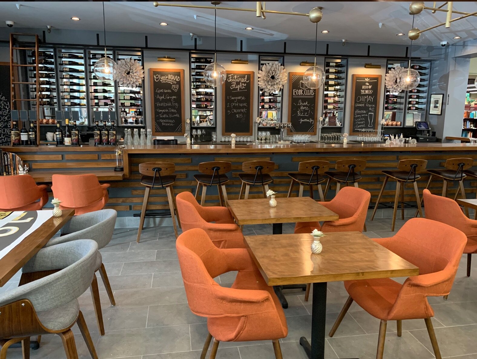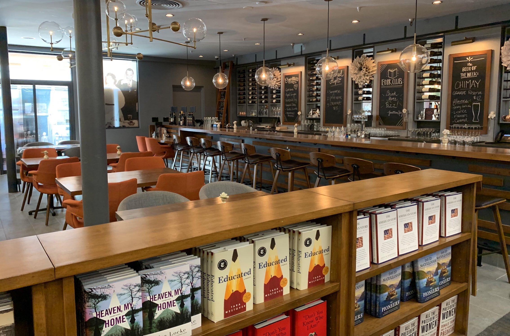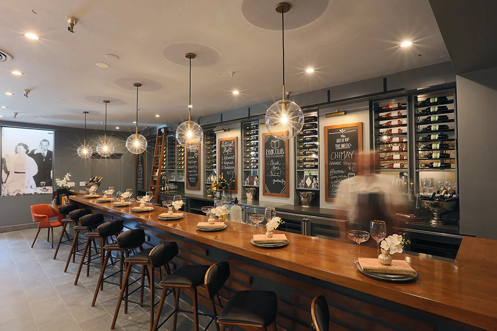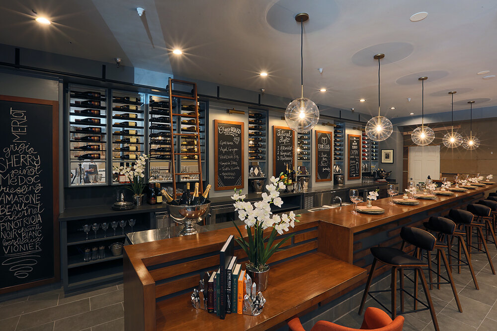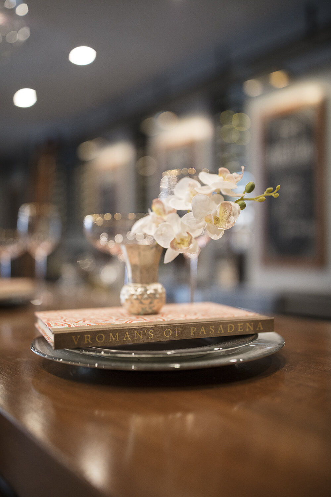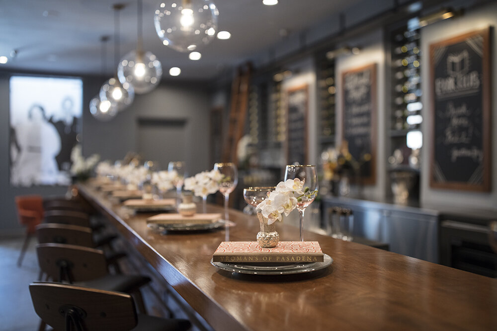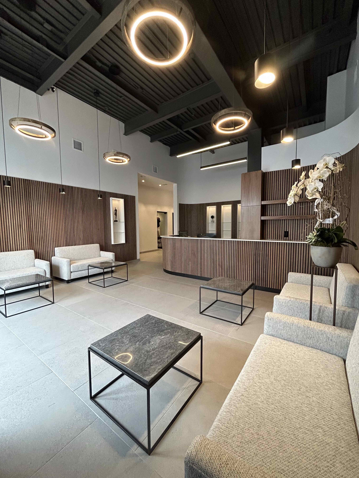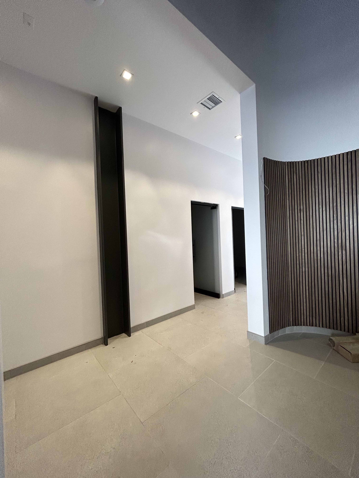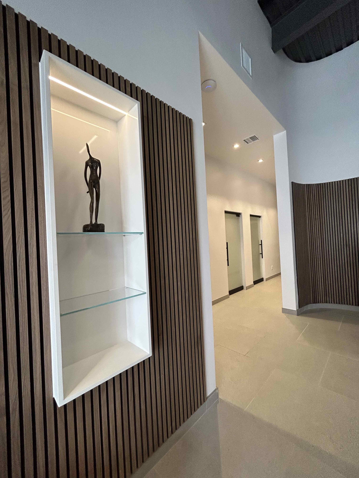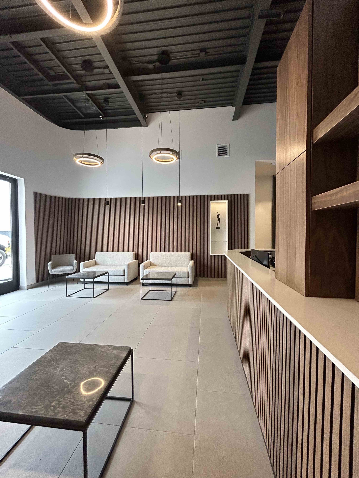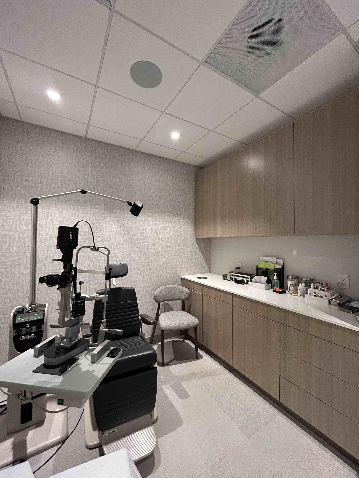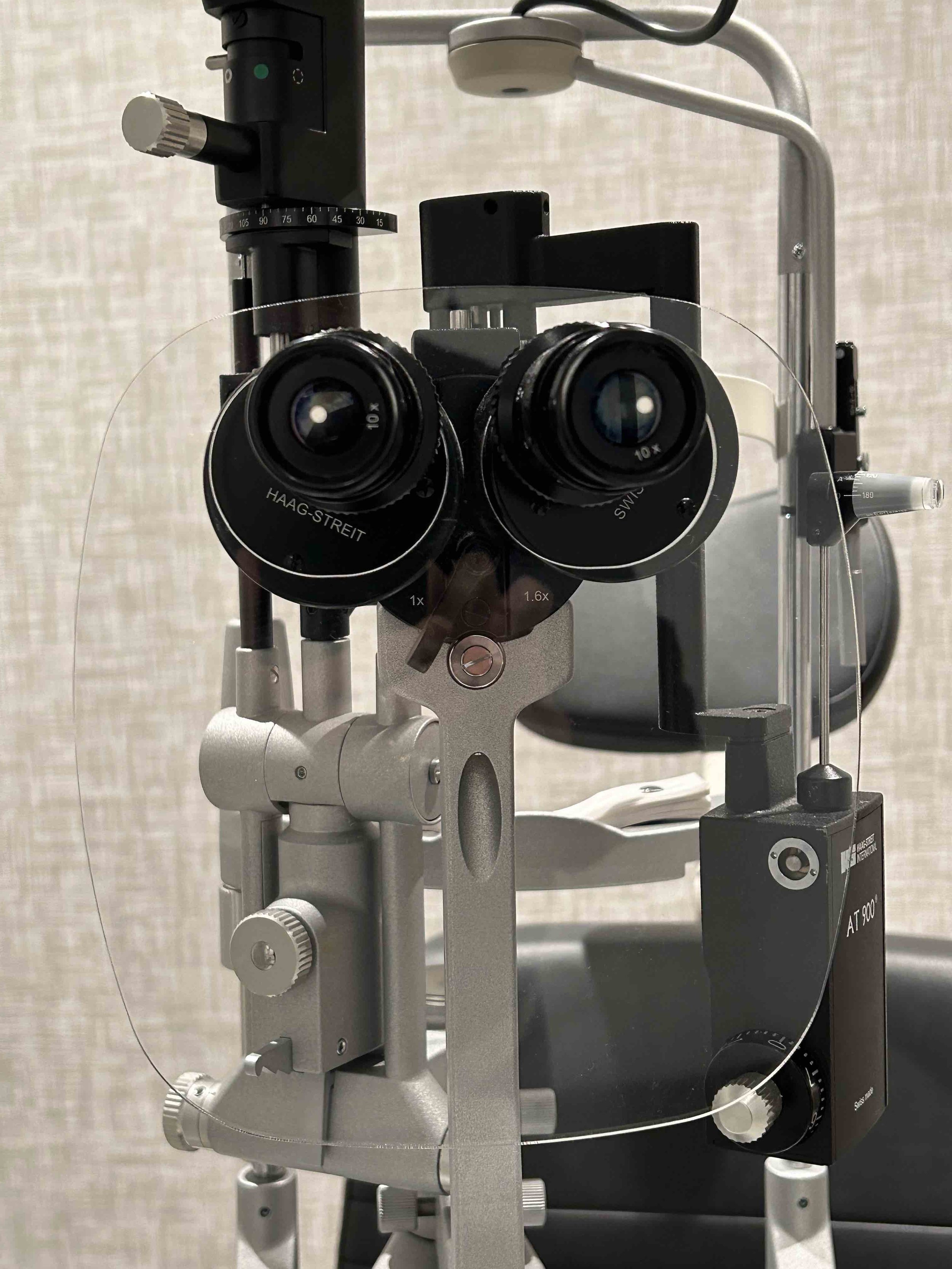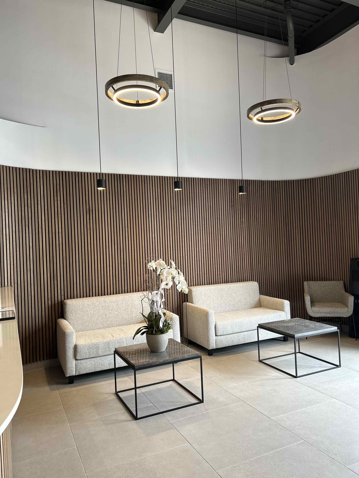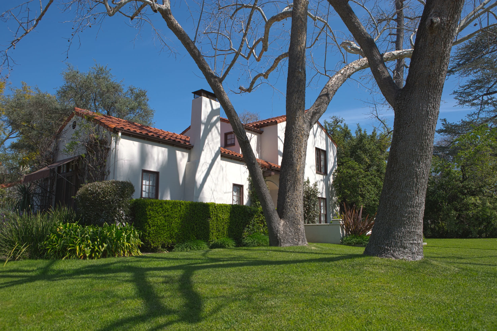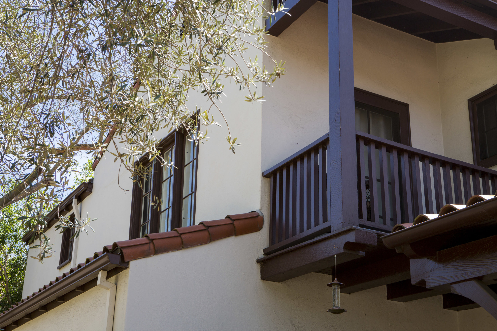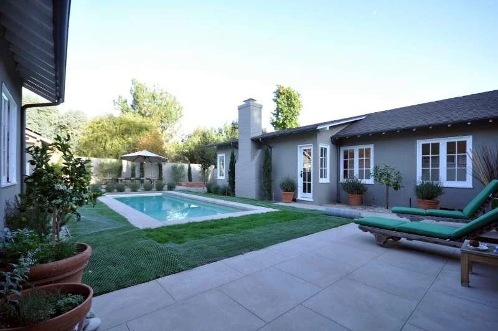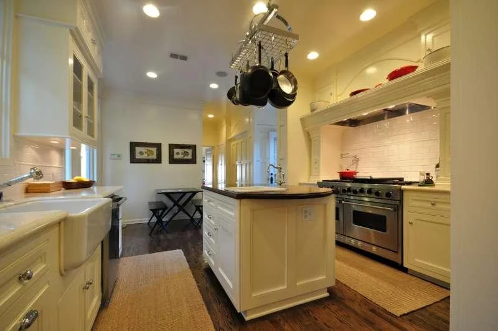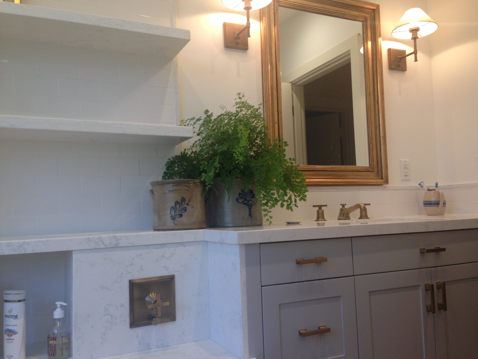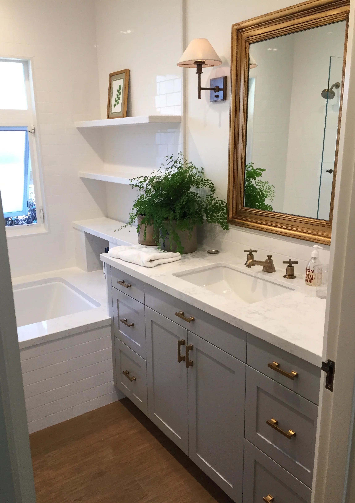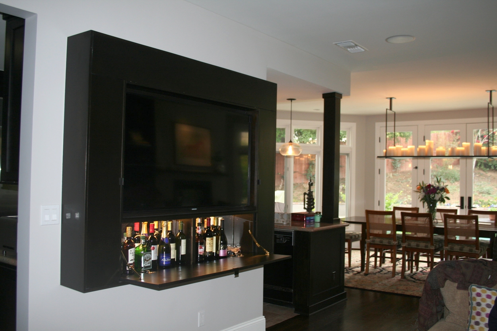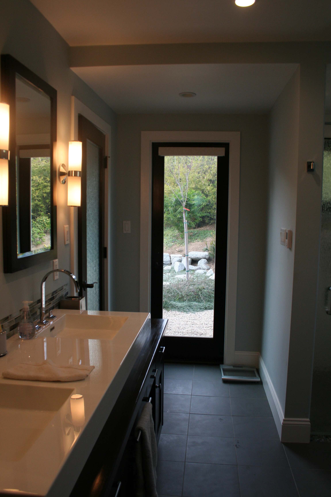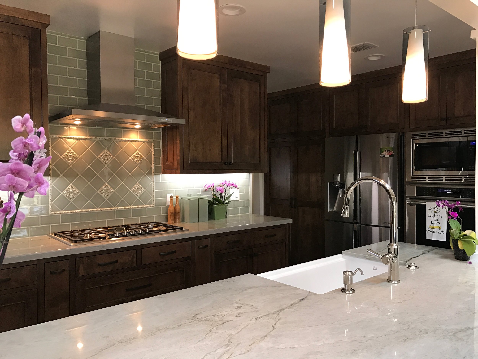Beautiful original steel structure in the old repurposed Ambassador College chiller building.
Now, the Pasadena home of Eyesthetica Eye Surgery, outfitted in a minimal design aesthetic. Materials that are crisp and warm welcome the guests while holding a clear contemporary line and allowing the original structure to come through loud and clear.
Rustic meets modern in a classic Hollywood Hills Spanish
Architecture - Interiors
Out with the old garage, In with new living spaces that open out to the backyard and pool, in true Southern California style.
California Spanish Revival
Architecture - Interiors
So fortunate to live in Southern California where classic 1920's Spanish Revival abounds. Staying true to the era, this expansion allowed the family a much needed additional bedroom, bath and pool cabana.
Design and Historic Preservation Award Recipient
Architecture
A new covered porch, a relocated garage out and away from the yard, and a landscape wall give the backyard a new presence and raison d'être. Recipient of the South Pasadena Design and Historic Preservation Award.
Myron Hunt Revisited
Architecture - Interiors - Landscape
Pasadena Ranch Original Myron Hunt, is infused with the owner's own contemporary modern aesthetic, inside and out; the perfect counter point to a classic.
In with the new....
Architecture - Interiors
Waking up a sleepy classic craftsman colonial by revisiting the basics: the way we cook, and entertain, the way we work, rest and bathe and even updating the old 1900's hay barn turned garage.
With an amazing view of the canyon, a house opens up.
Architecture - Interiors
A Great Room takes over., a master suite gets revisited, all while .showing off the views and the owners' passion for minimaliism, and rustic industrial design.
OLD CARRIAGE HOUSE IN PASADENA
A BATH EXPERIENCE
Maximizing the possibilities for a small and shared bathroom, inspired by the owners own sensitivity to design, a bathroom that remains both practical and serene while indulging the user into well deserved R and R.
Suburban house in the foothills of Sierra Madre grows up and gets an updated look.
Architecture - Interiors - Landscape
A great room, a new master suite, an office, den and plenty of wall space convert a typical 1970's suburb house into a place to gather and enjoy the owners exquisite art collection of original paintings and sculptures.
Suburban house east of the San Gabriels readies for guests.
Architecture - Interiors - Landscape
A new great room, and open kitchen plan invite the guests to a new outdoor porch; while a new master suite awaits the owners for much needed R and R.
Pasadena Waldorf High School New Campus
Site Planning - Architecture - Interiors - Landscape
With the Altadena Hills in the background, the beautiful 3.5 acre property comes back to life in the hands of our talented team of architects, designers, project managers and builders as we take on the master planning and retrofit of the new PWS High School Campus.
Administration Building - Main Classrooms Building - Music Building - Science Building -- Site Planning - Sports Courts - Outdoor Courtyards - Future Expansion -
Pasadena Waldorf PreSchool
Site Planning - Architecture - Interiors - Landscape
A citrus lined path flanked by rosemary and lavender, leads to the magic that the Waldorf Preschool delivers amongst the reimagined classrooms, the working gardens, the grasses, Orange and Myrtle trees, climbing boulders, and play house!
Pasadena Waldorf High School New Campus
Site Planning - Landscape
The intent here was to use hardscape and landscape to organize the campus and develop exterior spaces as areas for gathering, in small groups as well as large crowds, formal and informal, working with the vernacular of citrus groves, xeriscape, waterwise planting, and incorporating the schools bio-dynamic gardens.
These outdoor spaces serve as intimate courtyards, play areas, sports courts, an amphitheather, and a formal gathering space for school performances and events.






